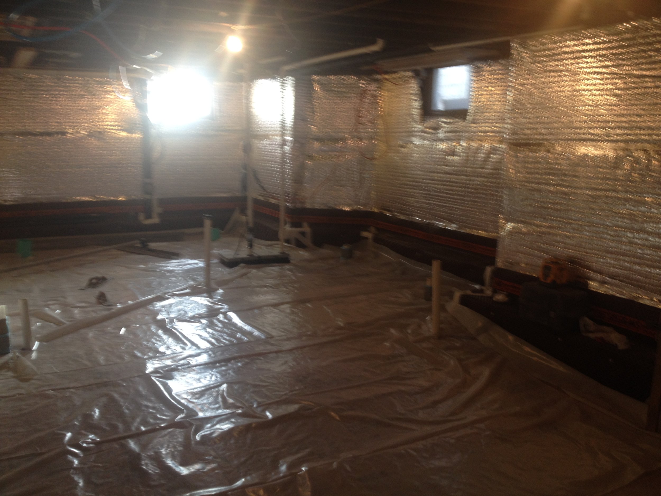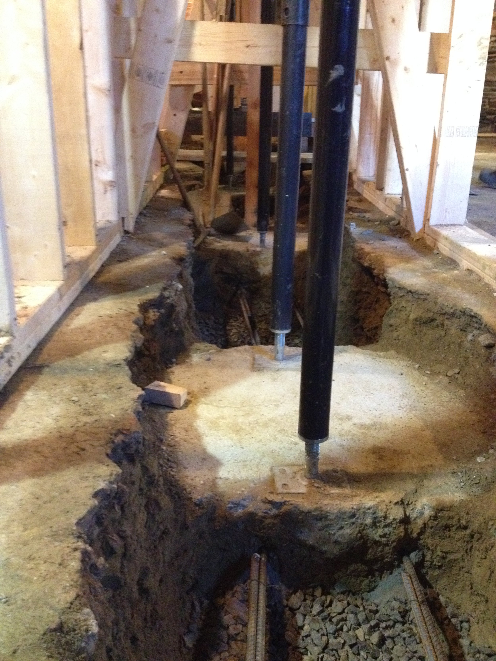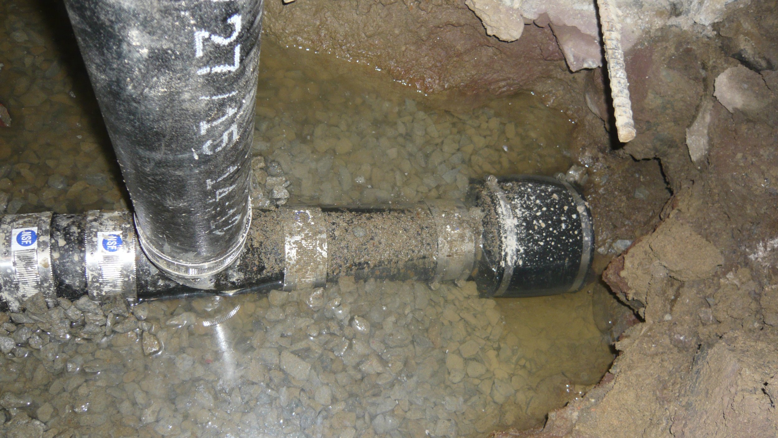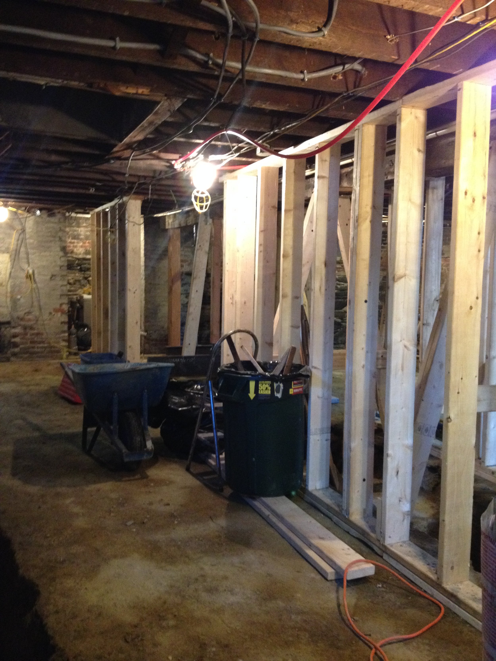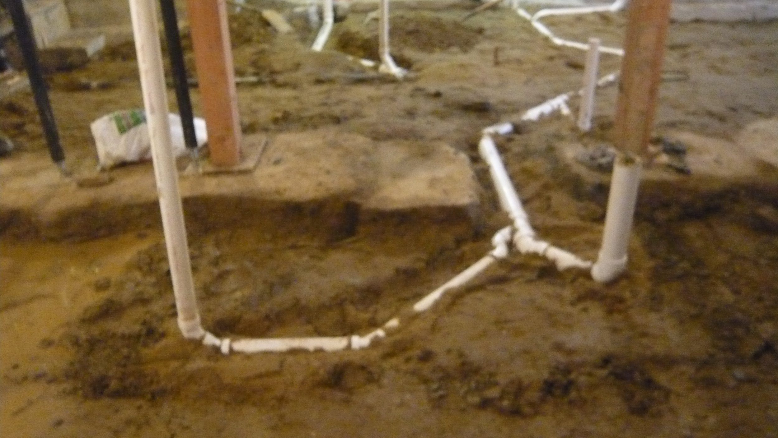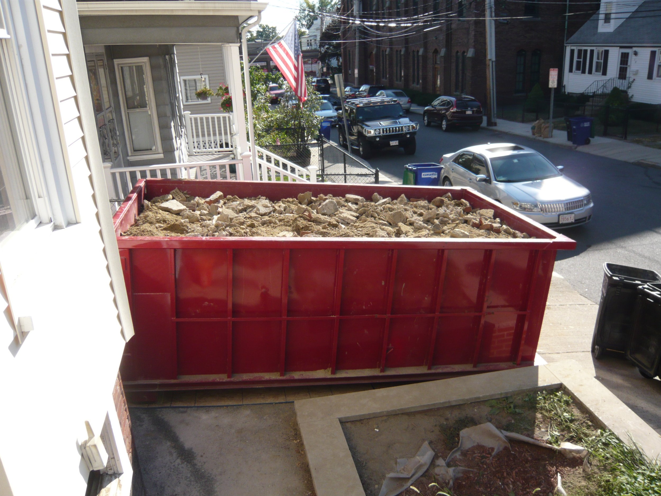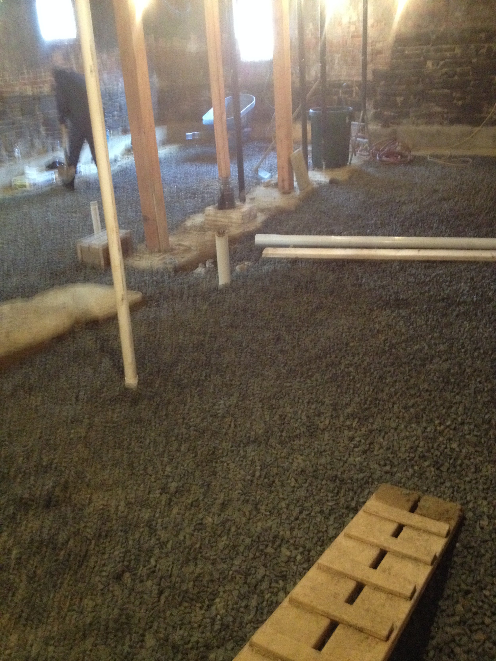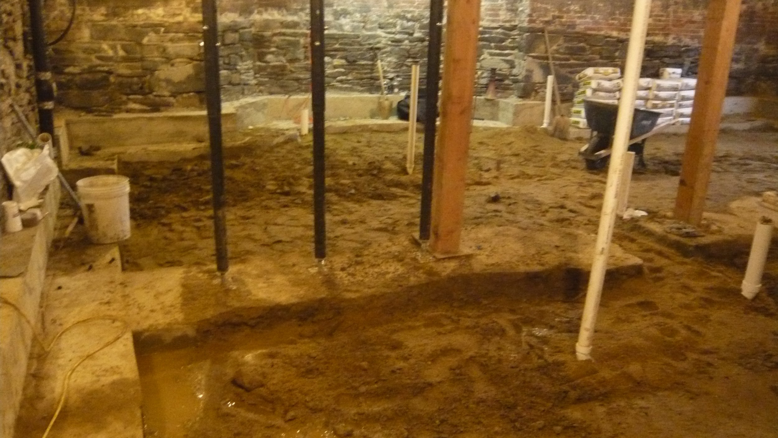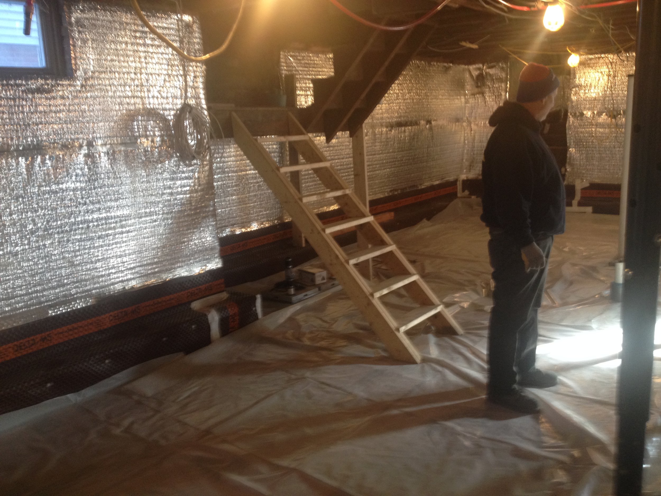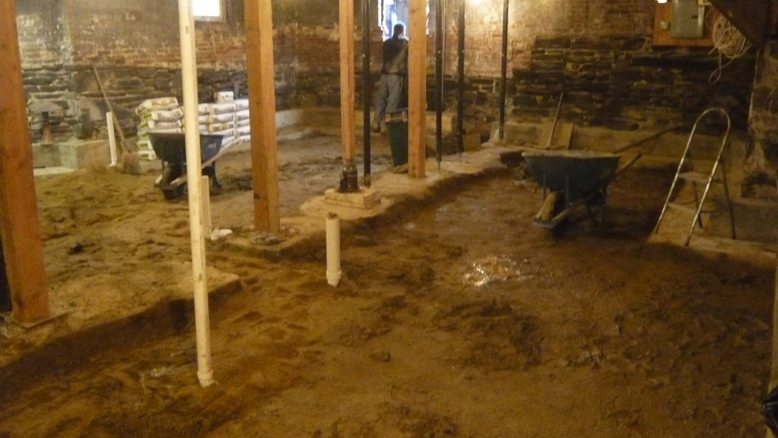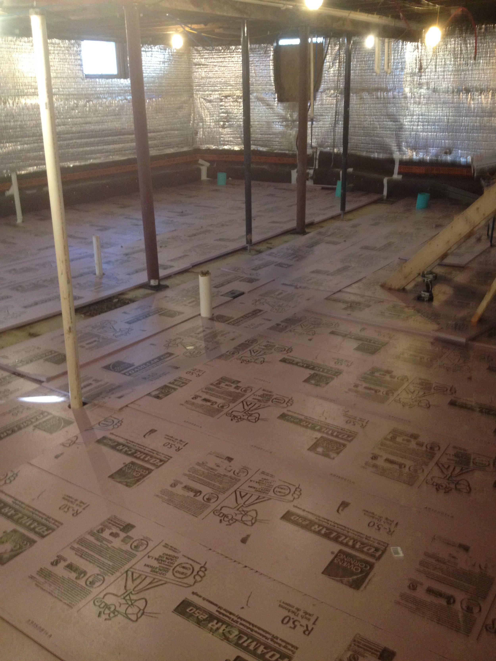U. Square Basement Addition
Somerville is the 19th most densely populated city in the country. As such, there is very little room to add to the footprint of existing houses. Excavating basements to add legal living space ceiling height has become a common strategy. A basement excavation provides opportunity to install proper under slab drainage, insulation and radiant heat which make the living space cozy and dry.
The owner of this three family houses was looking to put down roots near the heart of bustling Union Square. The desired plan was a dense packed as the city itself requiring two new full baths and three bedrooms in the basement. Like most of the late 19 century houses in the area, the original timber center beam was undersized requiring bolting steel reinforcing channel on the sides of the beam. The house sits on the side of Prospect hill where the water drains just below the surface and through basements. Pioneer Basements was employed to install an extensive interior perimeter drain to a sump pump and out to a drywall. The porous fieldstone foundation was covered in a plastic dimple mat to direct the seeping water to the drains. In order to gain the ceiling height required for code compliant habitable space the floor was excavated about one foot which created instability at the foundation. The fieldstone foundation was sured up by underpinning with a continuous steel reinforced concrete footing poured in alternating short sections to avoid collapsing the wall. All the excavation and concrete work had to be done by hand. We used steel studs and high density polyisocyanurate foam to further seal and insulate the interior space.

