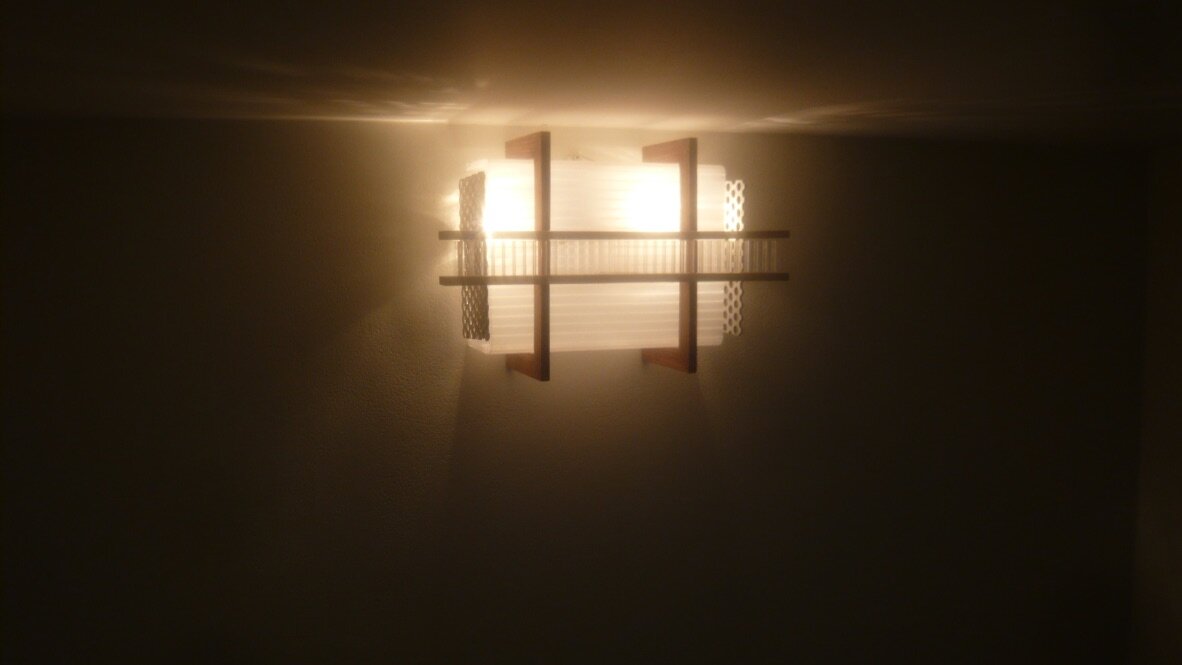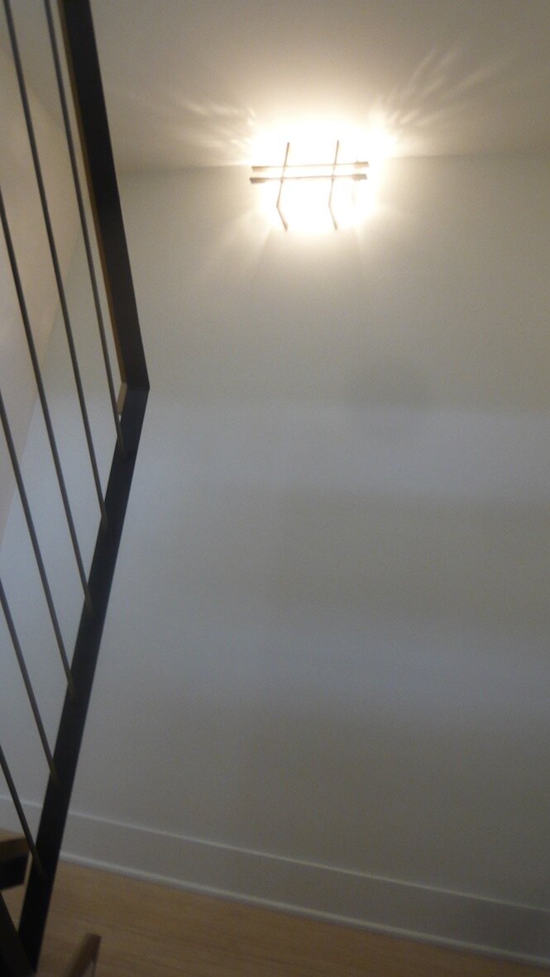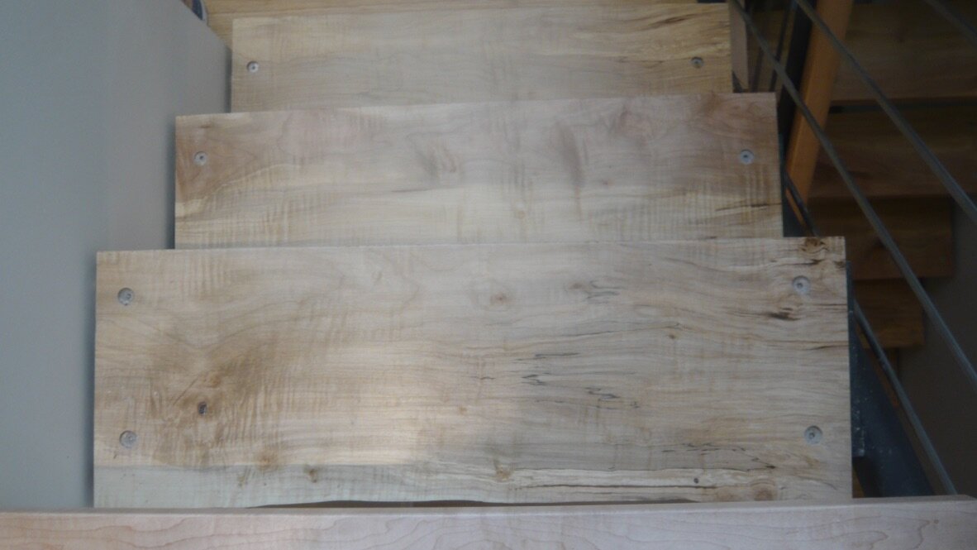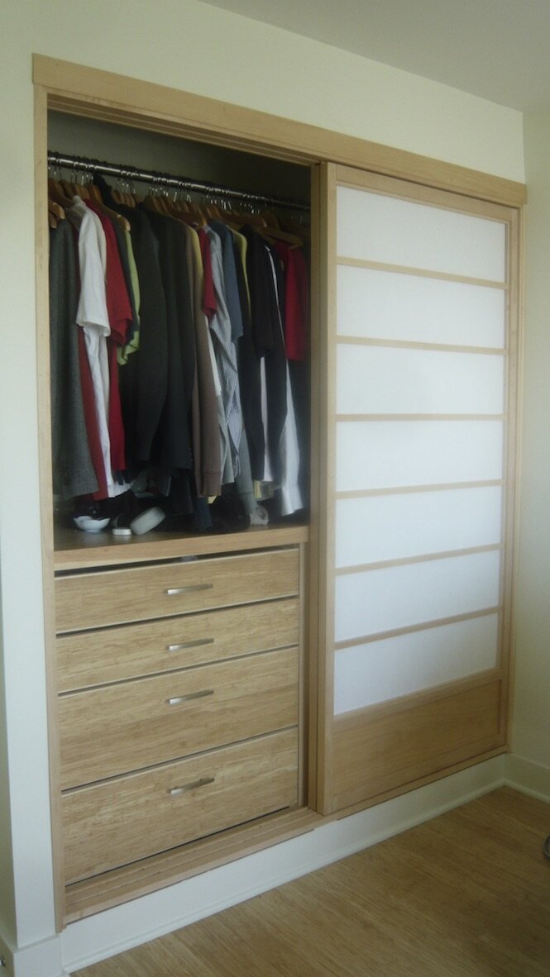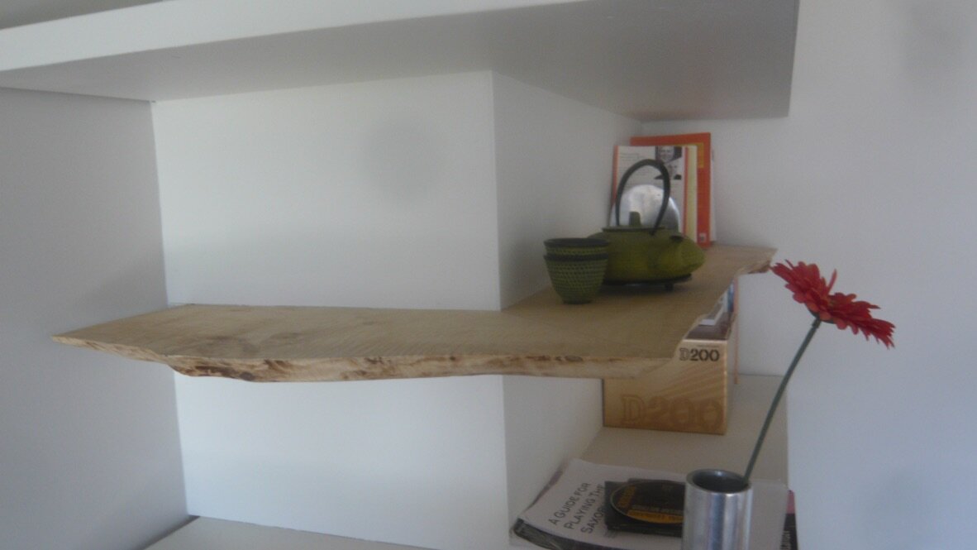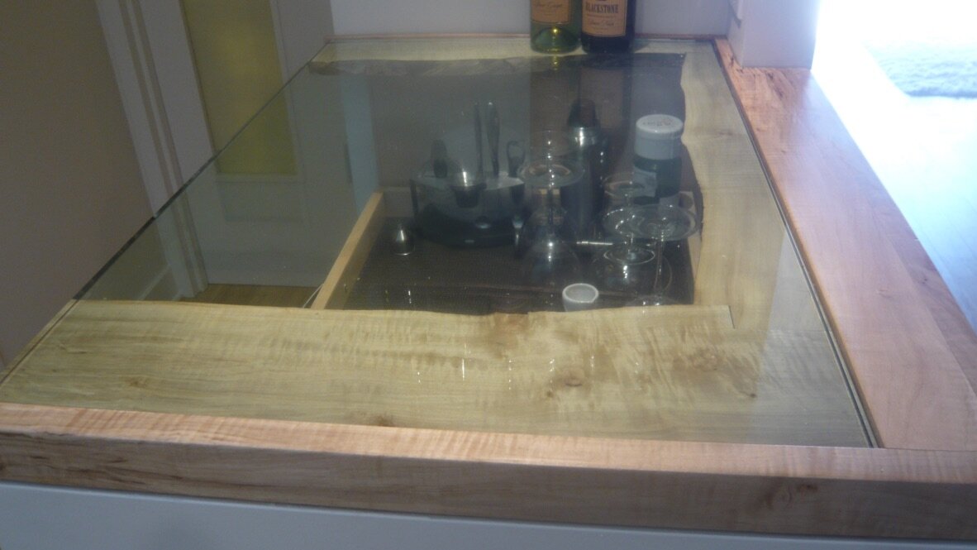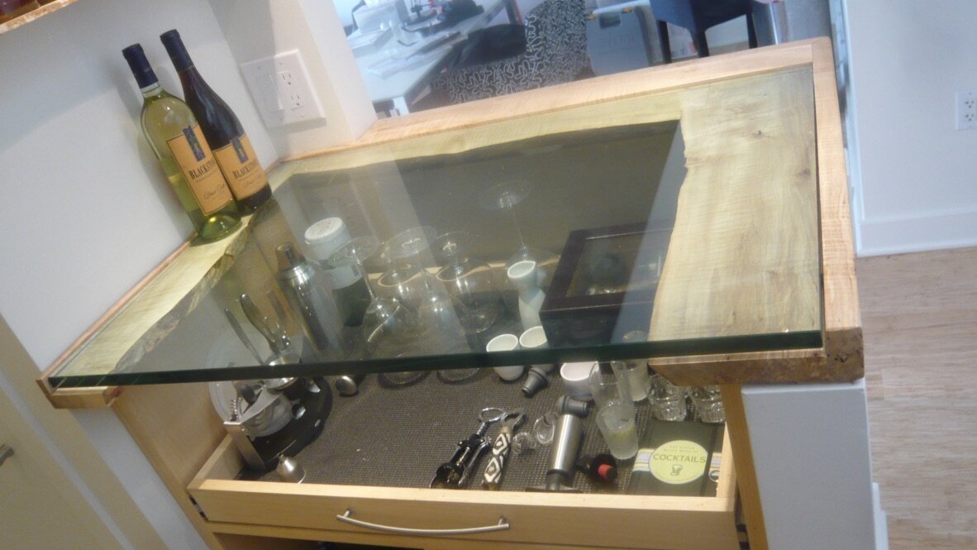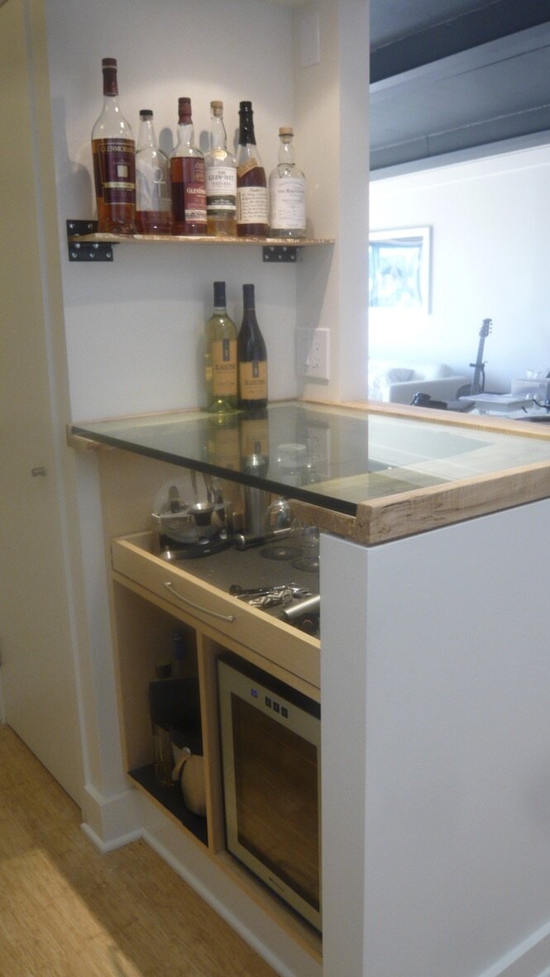Kawin's Parris Loft
The stair was designed to be as open as possible to allow light from the mezzanine to filter down to the lower levels.
Solid slabs of silver maple were used for the stair treads. The wood was cut by a local lumberman with a small sawmill located in Danvers MA. The slabs were air dried. The “live” edge was stripped of bark and sanded.
The stair: before and after.
By using
All the wood tread material, shelving and bar were cut from two logs. This imparts a visual continuity to the interior. The maple slabs were chosen for the highly figured quality of tiger striping and spalting that adds a lively natural element to the “dry” developer’s interior.
The living room: before and after.
Kawin at the bar.
The bar: custom maple and glass bartop with lighting, shelves, and storage.
Custom shelving in the dining area.
Bedroom entry
Bedroom closet: before and after.
New light fixtures
New cabinet doors
The loft: personal gym
View of the stair from the loft.
tiger figure and live edge of the stair tread

















